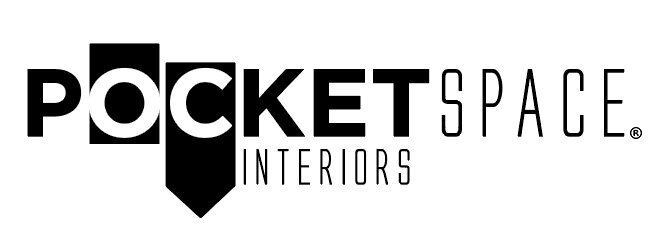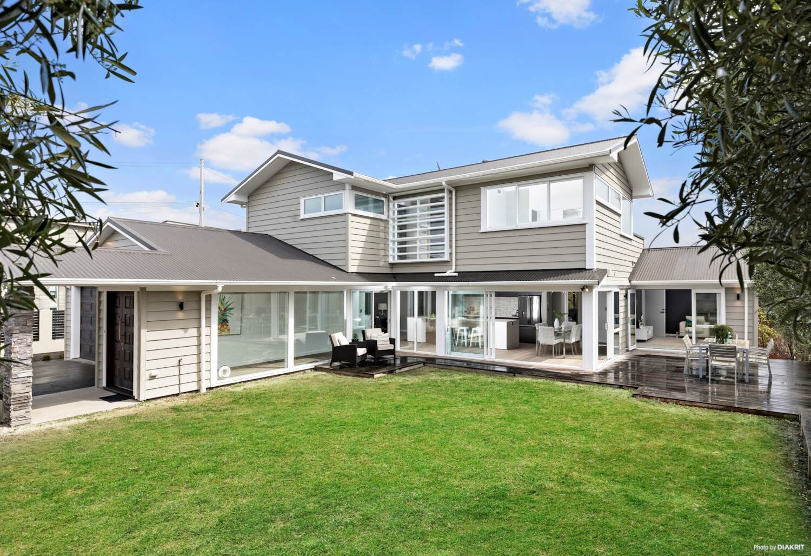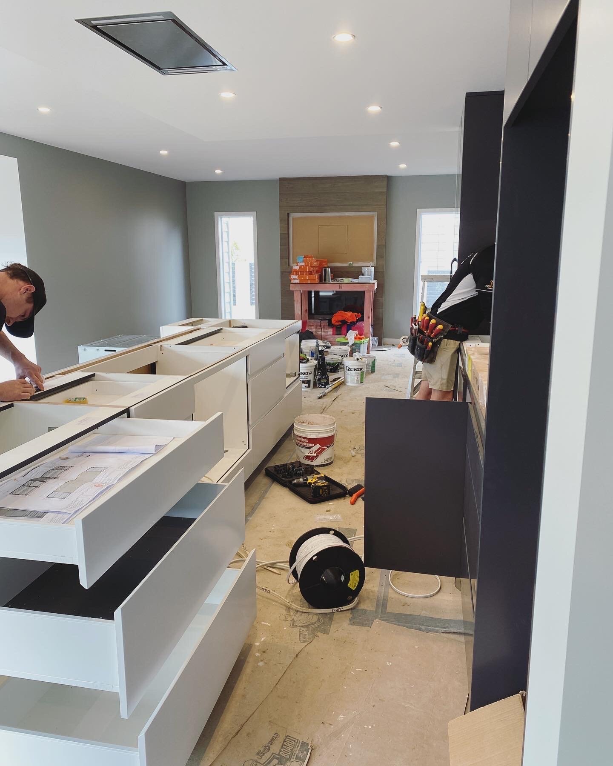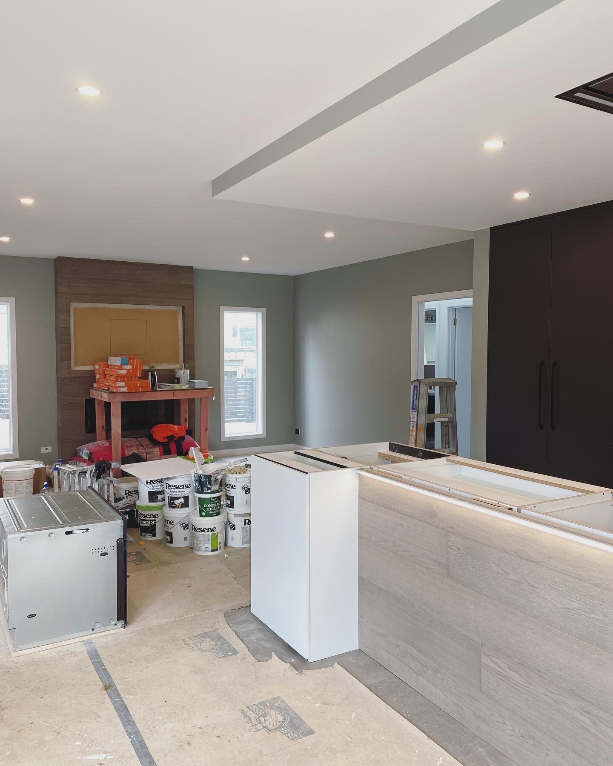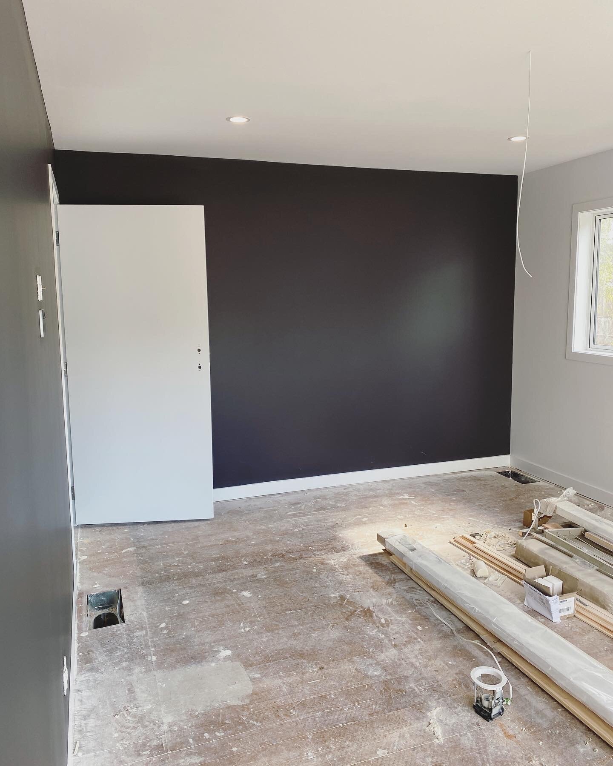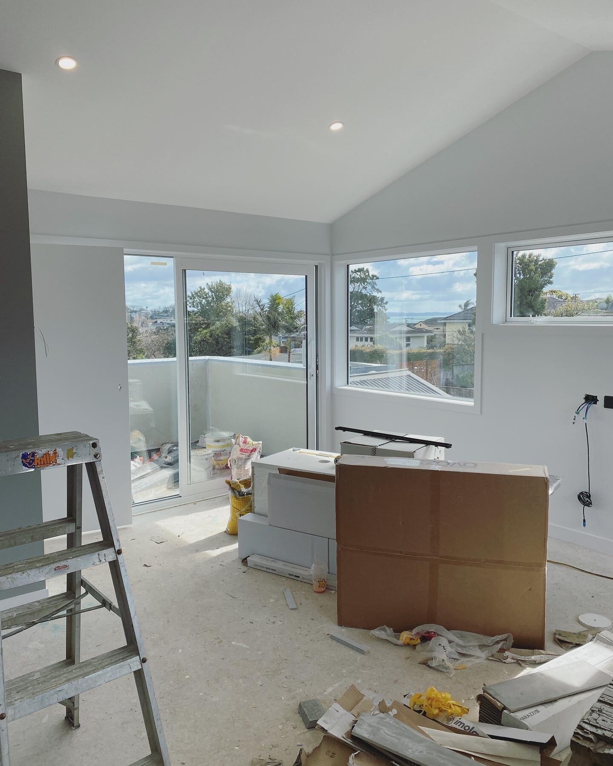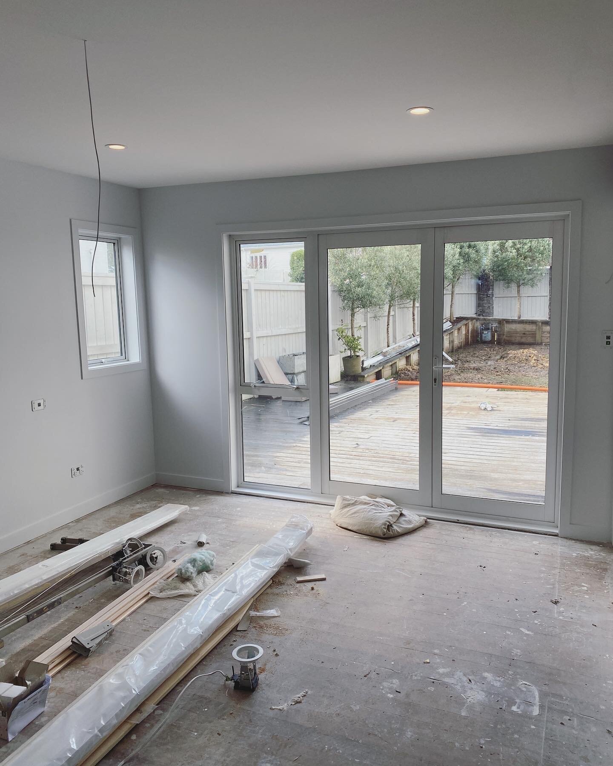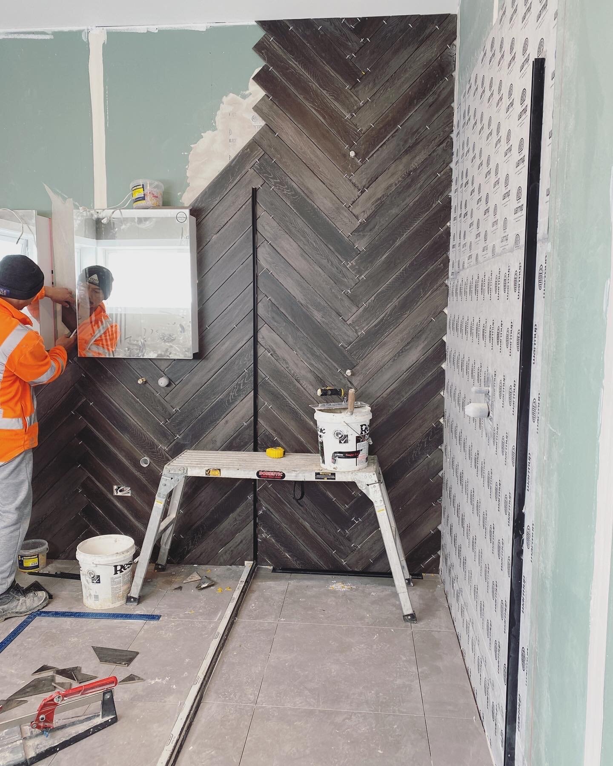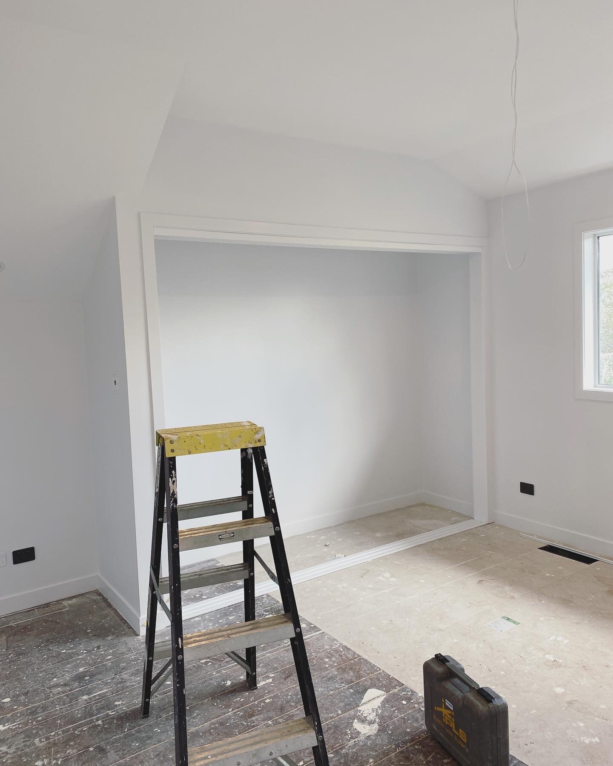St Helier’s Family Home:
Pocketspace Interiors have completed another extension and renovation with Next Level Construction. This St Hellers home has been opened up with the addition of a first floor master and spare bedroom, both with an ensuite each. This project included space plan suggestions, flooring and bathroom specification, and paint schematics. A personal buying trip took place to preselect the finishes, fittings, and fixtures to conserve our clients time and make consistent design choices for the entire home. The scheme has created a spacious family home with a great flow, and a stunning aesthetic. The contemporary palette is enriched with warm tones.
Back to Residential projects here...
CONSTRUCTION GALLERY:
Kitchen designed by Nicola Blackley with input from Pocketspace Interiors. Styling not completed by Pocketspace.
Flooring by Forte.
Tiles from Tilespace.
Surfaces by Laminex and Ceasarstone.
Drawing Set Completed by BDG Architects.
Construction by Next Level Construct.
Photography by Barfoot and Thompson and Pocketspace Inteirors.
