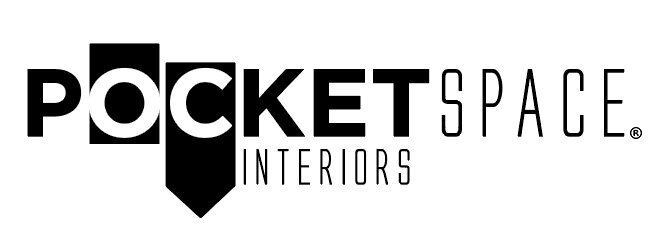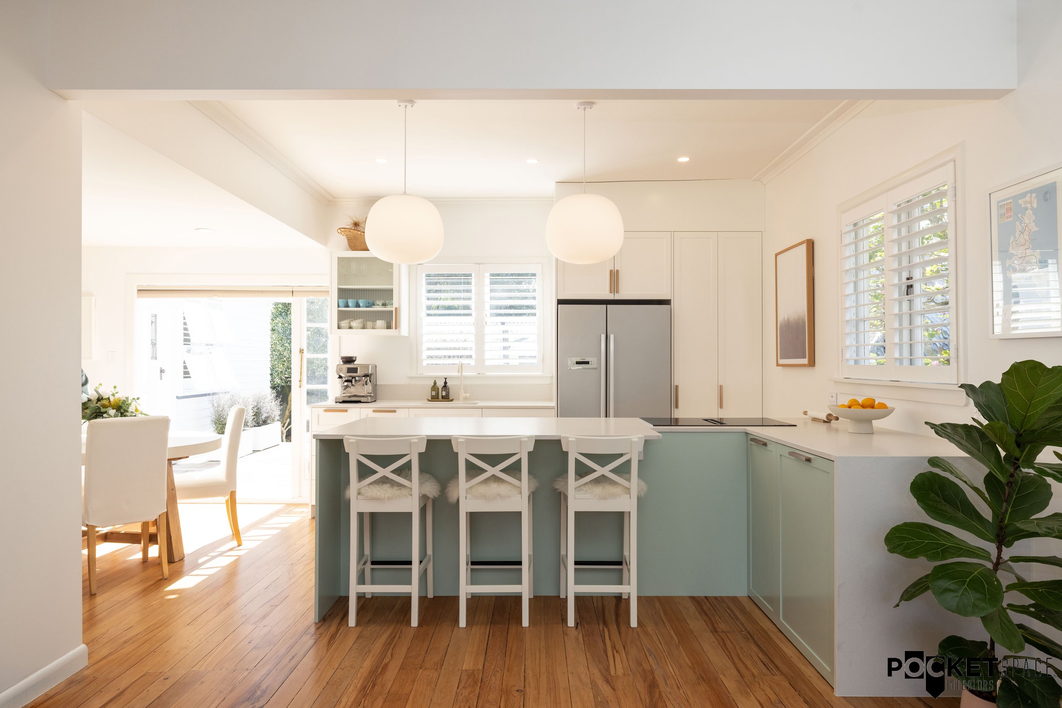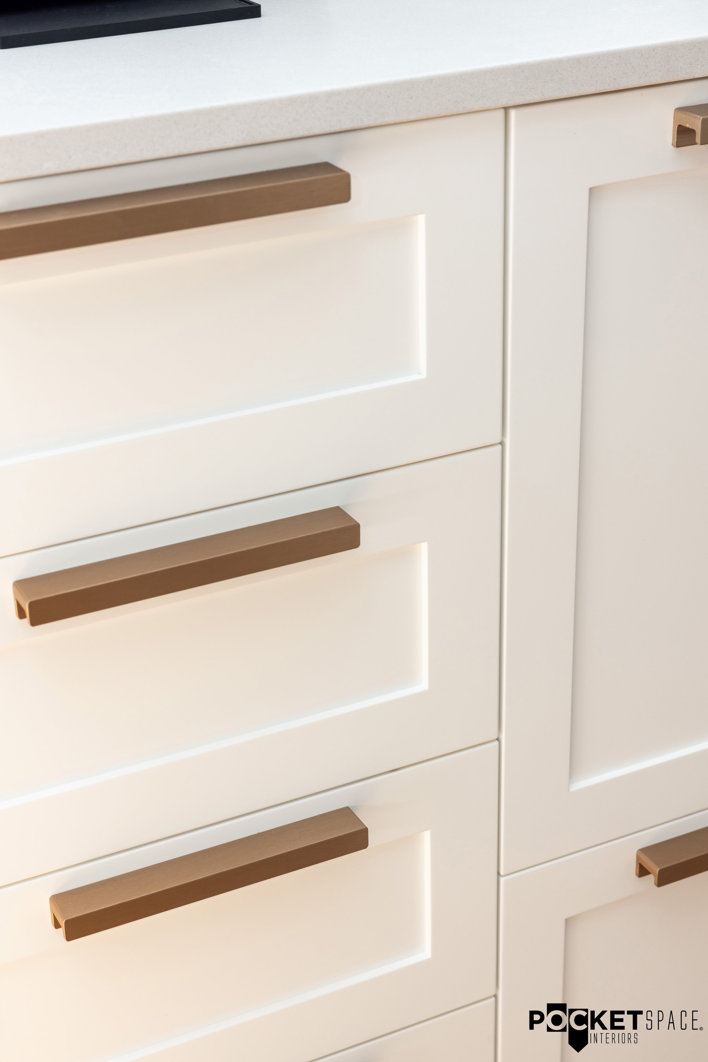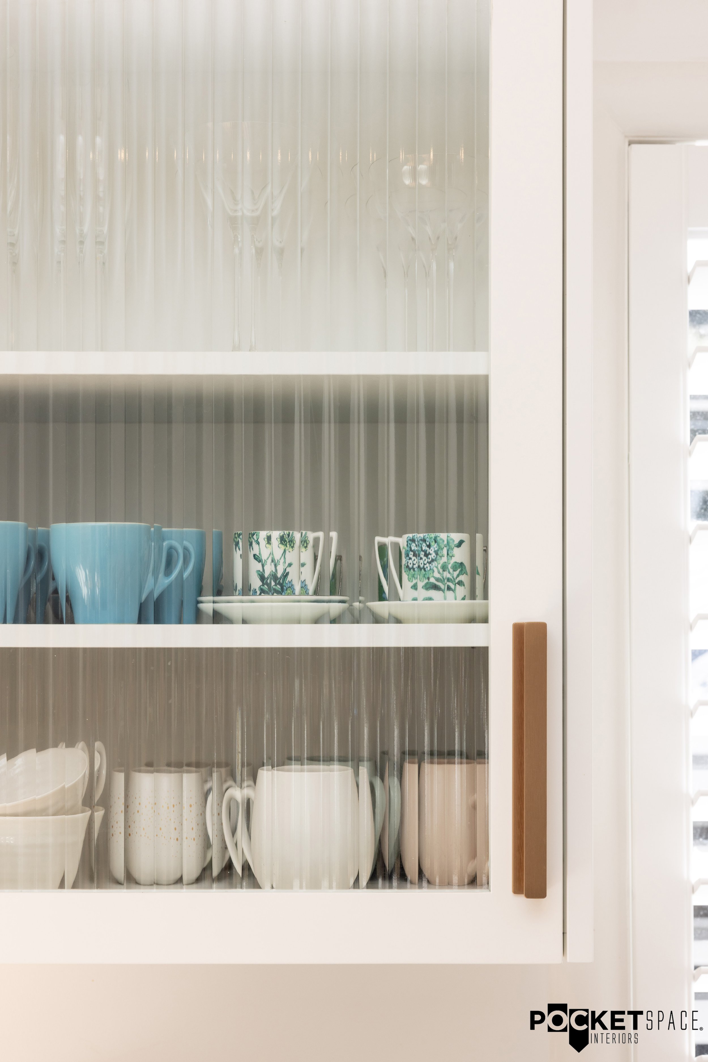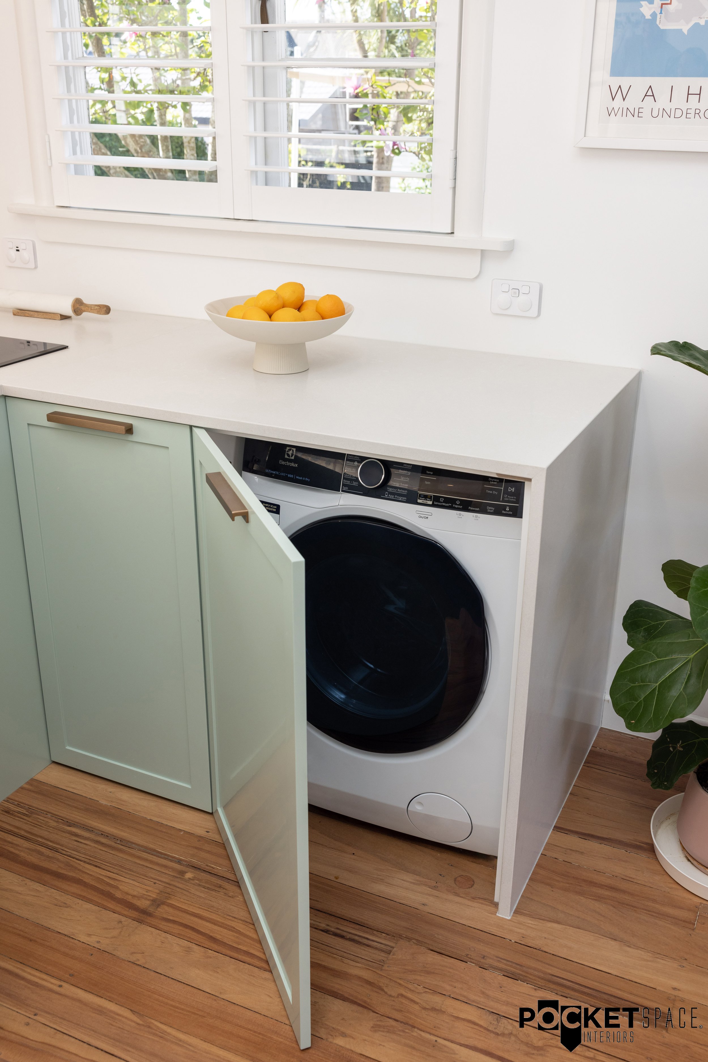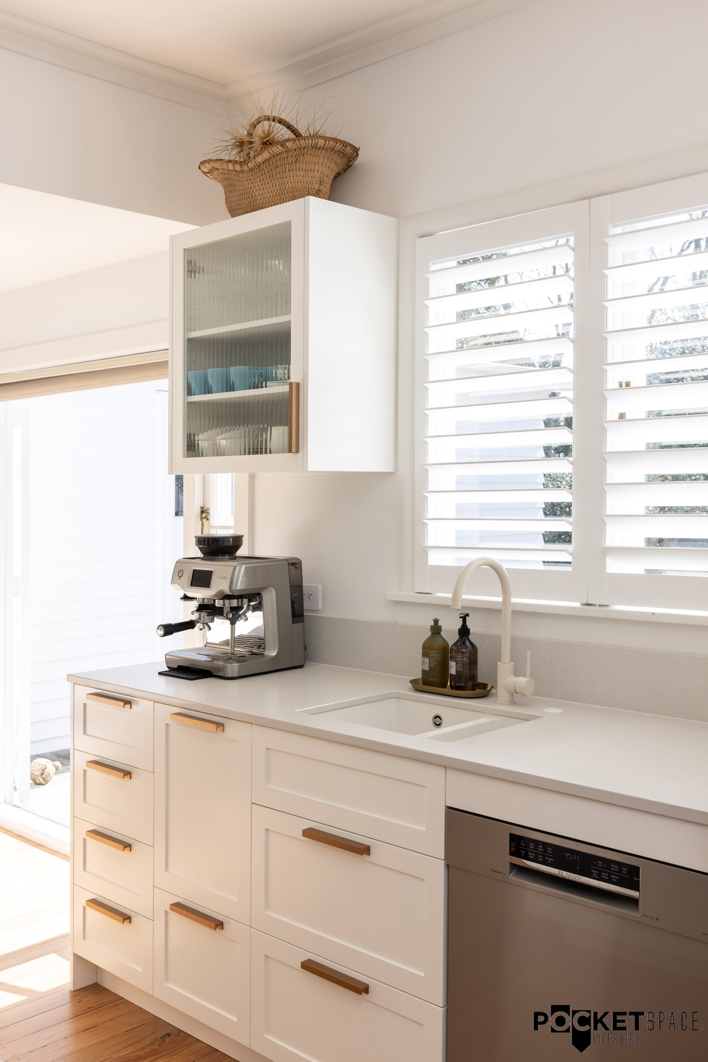Family Bungalow Recharge:
Previously a U shaped kitchen with a peninsula, and lounge/kitchen separated with a single door entry, our clients as a family of five lacked an open plan space that allowed the family to interact, and entertain. Our approach included removing the separating wall, sanding and sealing the hardwood floors for cohesion in the open plan space, removing an unused fire for TV placement, painting, and lighting updates.
In result, a new kitchen as Pocketspace was initially engaged for was designed and supplied to cater for the new layout, creating a light and open space that notes the bungalow style of the home, while offering a functional and welcoming space for the growth of a young family that they are proud of and love to be in.
